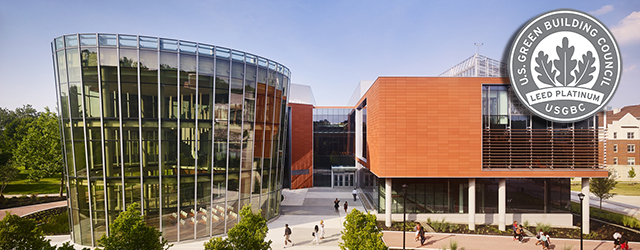Bowie State’s Center for Natural Sciences, Mathematics and Nursing receives LEED Platinum
 Bowie State University’s newest building -- the Center for Natural Sciences, Mathematics and Nursing (CNSMN) -- was certified as LEED Platinum by the U.S. Green Building Council (USGBC) on February 28, 2019, making it the first LEED Platinum Science Laboratory Building in the State of Maryland and the region. Achieving LEED platinum is a huge accomplishment as it is the highest possible rating of the USGBC’s certification process, which uses a point system to determine the environmental merits of a building. The University of System of Maryland mandates all new buildings must meet minimum LEED Silver. BSU has far surpassed that minimum.
Bowie State University’s newest building -- the Center for Natural Sciences, Mathematics and Nursing (CNSMN) -- was certified as LEED Platinum by the U.S. Green Building Council (USGBC) on February 28, 2019, making it the first LEED Platinum Science Laboratory Building in the State of Maryland and the region. Achieving LEED platinum is a huge accomplishment as it is the highest possible rating of the USGBC’s certification process, which uses a point system to determine the environmental merits of a building. The University of System of Maryland mandates all new buildings must meet minimum LEED Silver. BSU has far surpassed that minimum.
The four floor, 149,000 square feet building completed in Spring, 2017 is considered one of the region’s premier centers for transformational learning and research. In this unique facility, glass-walled labs and classrooms bare an open floor concept offering a peek into science and research in action. The building designed by Perkins +Will and constructed by Clark Construction was guided by three overarching principles: reducing our footprint, student engagement, and flexibility.
The CNSMN features:
- 23 research and instructional labs
- 14 flexible classrooms (which provide for movable walls and furnishings that support interactive, collaborative learning)
- 5 active learning classrooms and labs
- One of the nation’s most state-of-the-art nursing simulation centers reflecting the latest in medical training technology
- A 125 seat three-story cylindrical enclosure called the ‘Beacon’, in the shape of BSU’s iconic torch of truth i containing a multi-purpose room where special events, displays and lectures occur
Some of the distinctive sustainable features include:
- 25,000 square feet of dynamic glazed windows that tint on-demand to lower energy usage by 20 percent and peak energy demand by up to 26 percent
- A heating and cooling system including chilled beam technology with chilled water heat exchanger.
- Computerized ventilation system that continuously samples air quality in laboratories and automatically adjusts the rate of airflow as needed.
- Sloped landscaping throughout the plaza preventing rainwater from running off onto paved surfaces.
- A vibrant array of native deciduous shade trees in the building’s plaza serving as a natural buffer from the sun’s rays.
- Construction materials using recycled and regional materials
- A fully enclosed greenhouse enabling students and faculty to work on plant sciences research
The branding of the university resonates in the design through colors, texture and digital signage. Energy efficiency was a high priority and all laboratories and spaces were designed to maximize such efficiency.
The center represents the University’s new approach to the instruction of STEM disciplines by using collaborative, hands on teaching models, and solidifies BSU’s continuous commitment to being an environmentally conscious and responsible institution.
